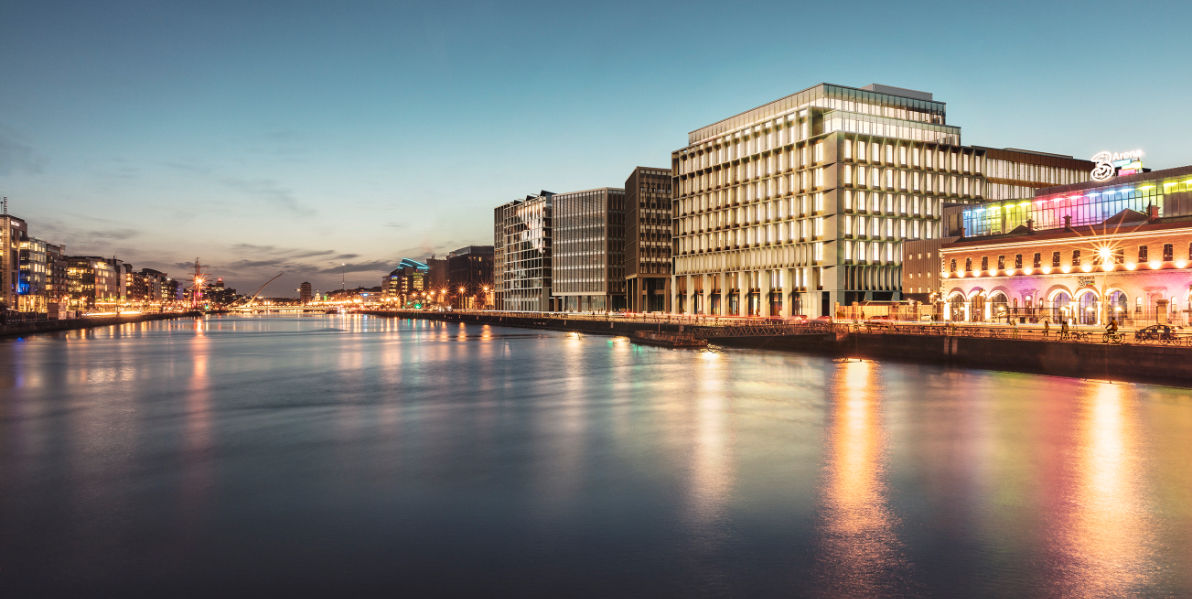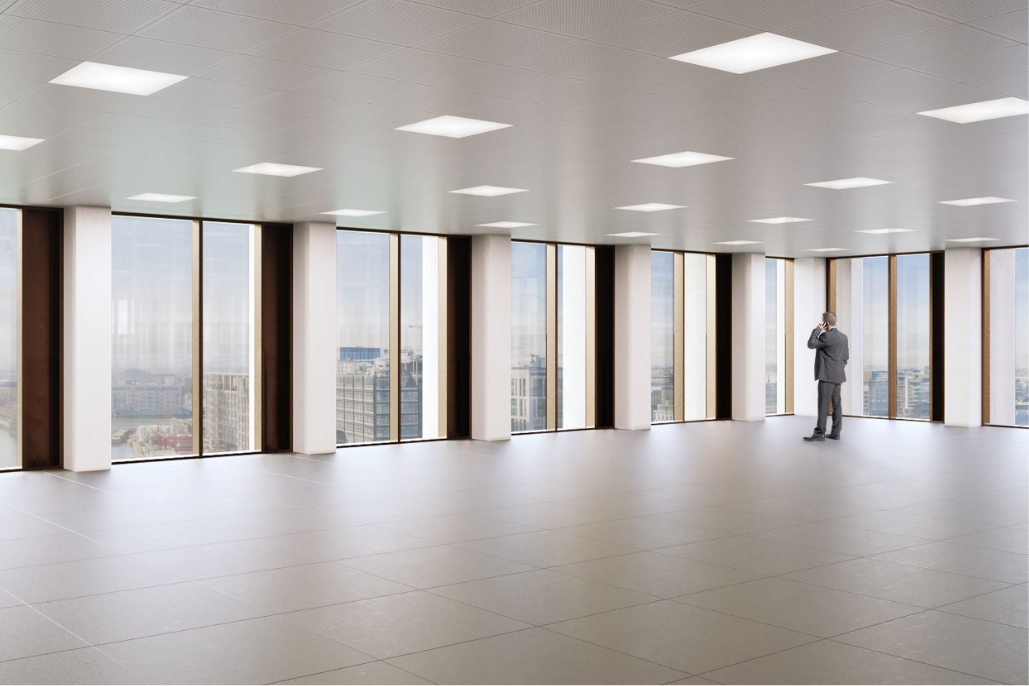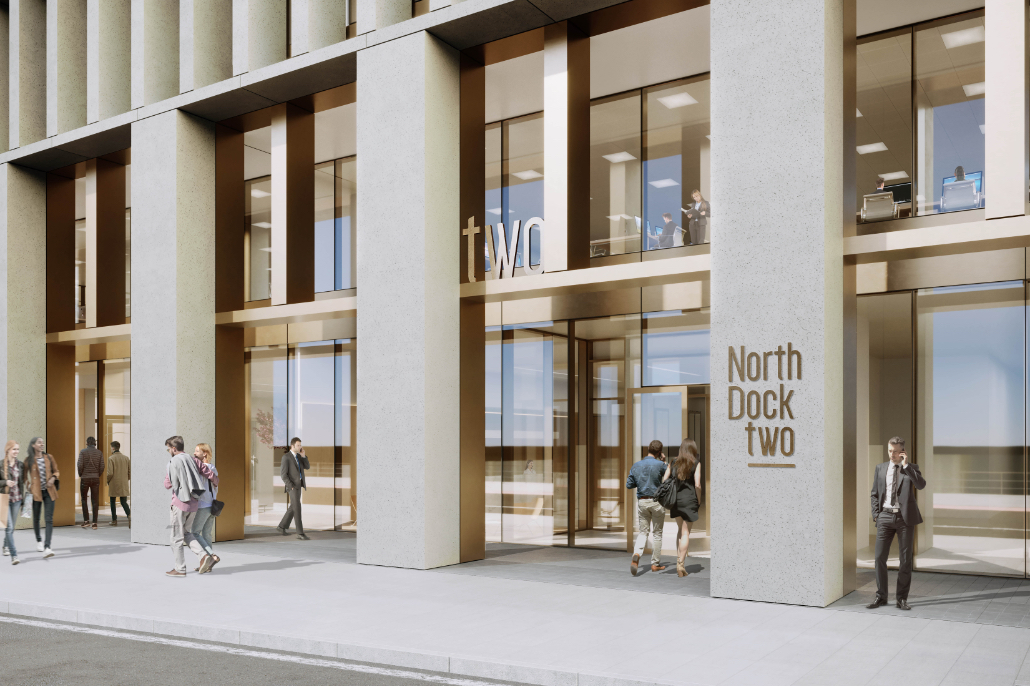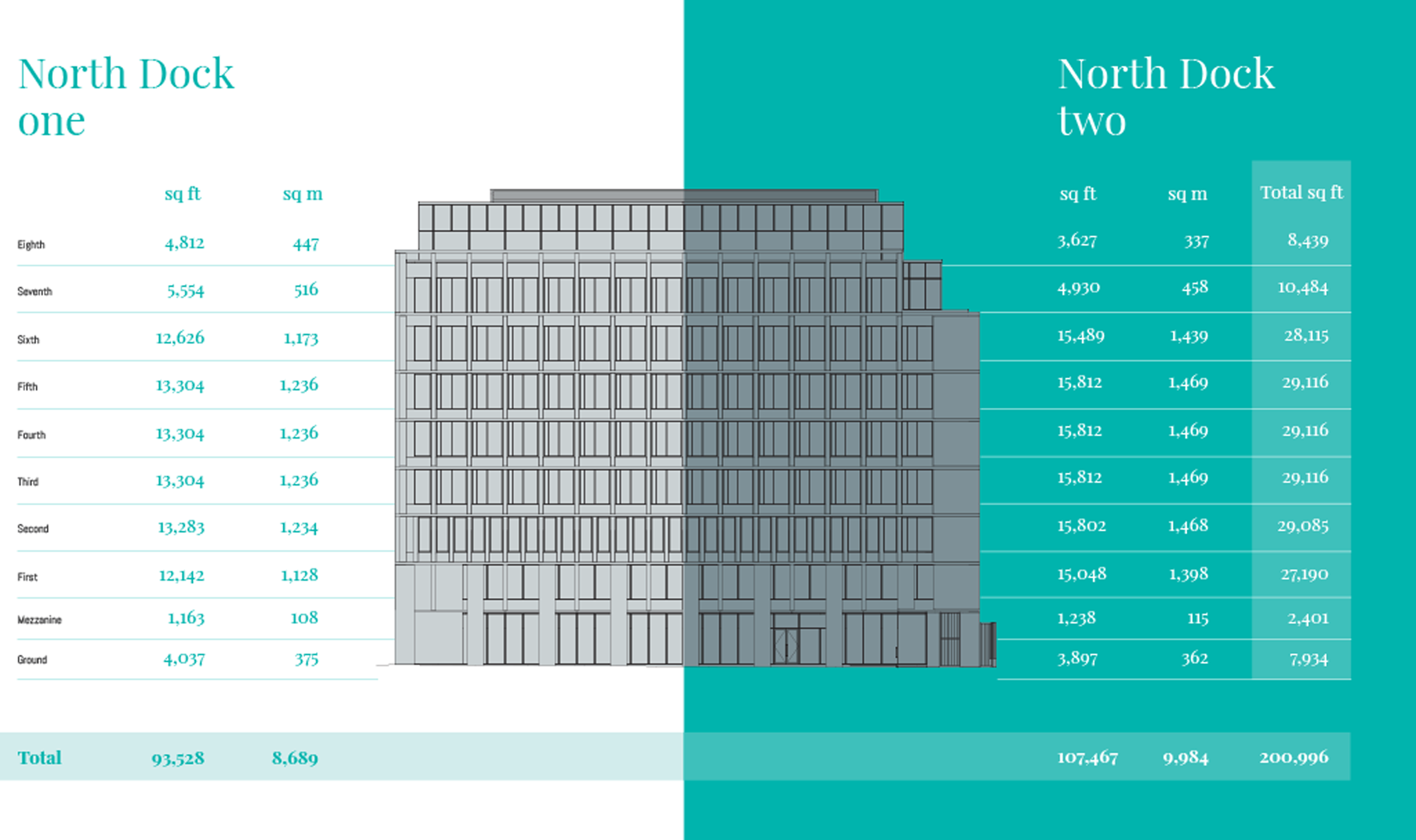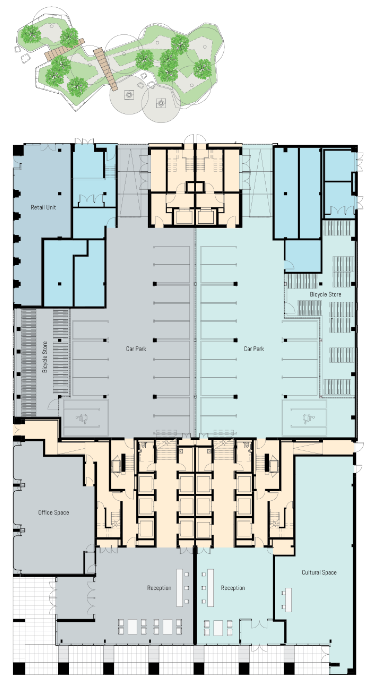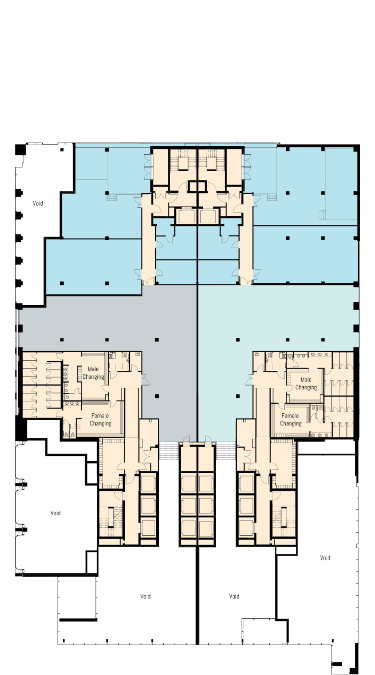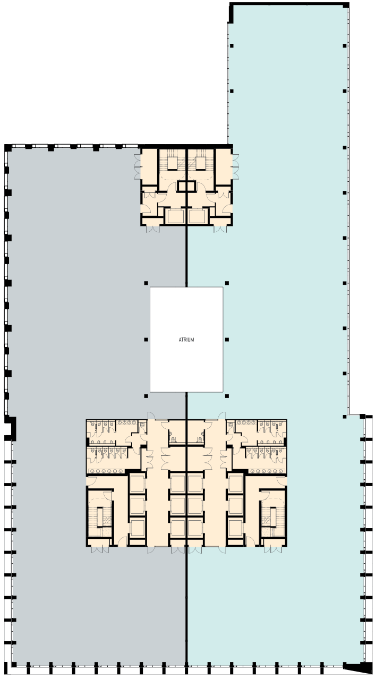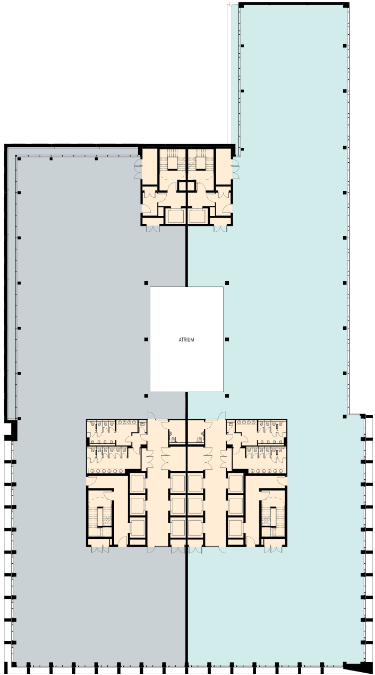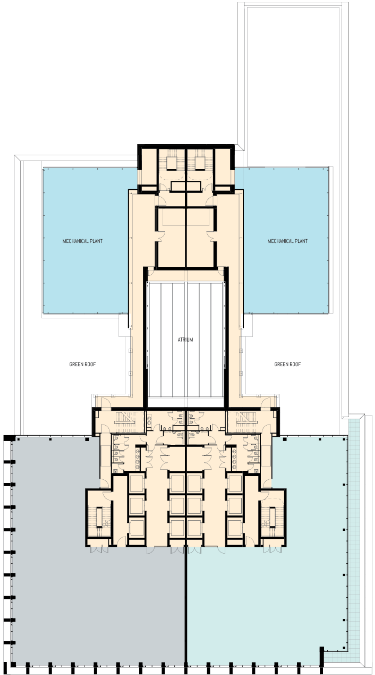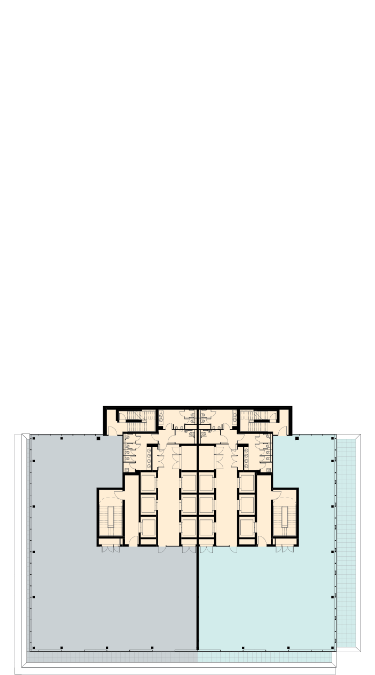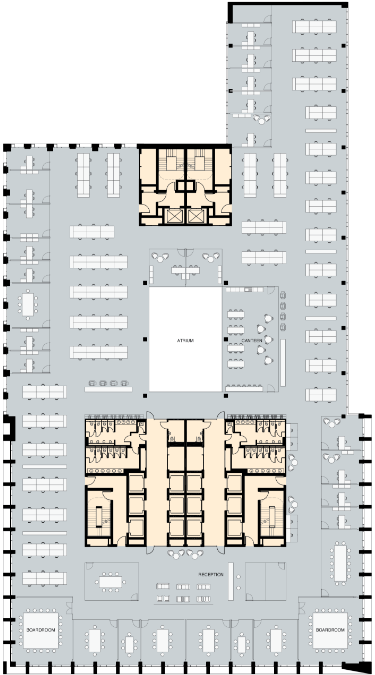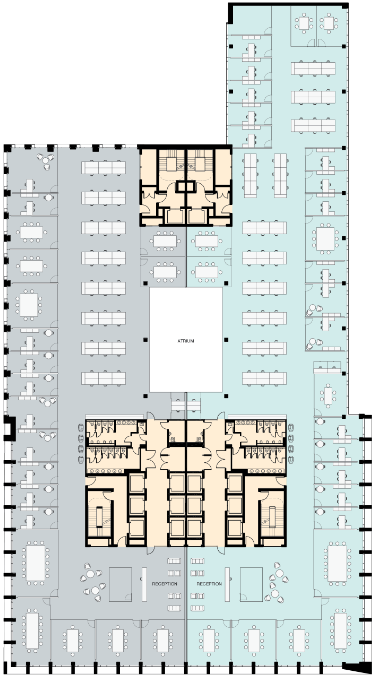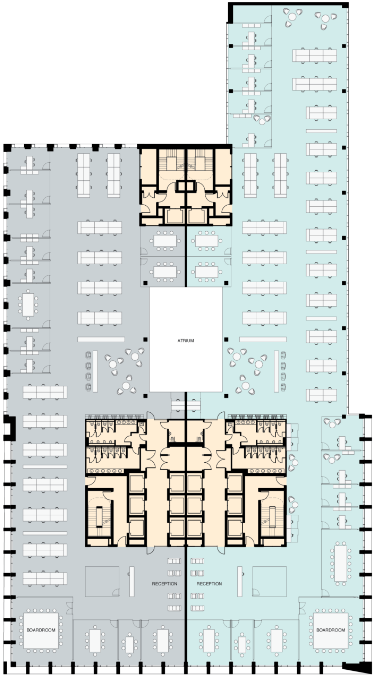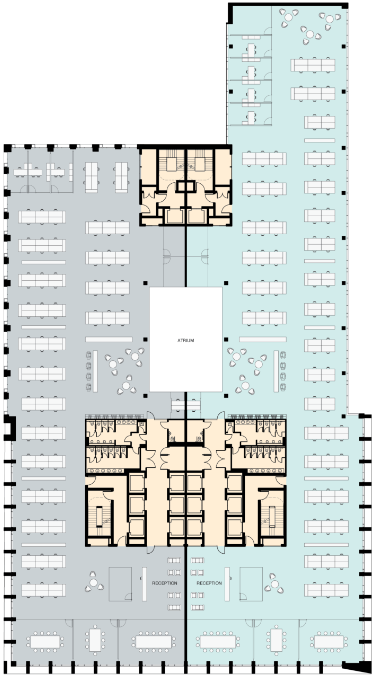OPPORTUNITY
North Dock offers two Grade A office buildings totaling over 200,000 sq ft of gold standard office space over 9 floors.
Top floor
terrace panoramic views
Natural daylight
in abundance
Efficient occupancy
with flexible subdivision
Sustainable design
Nearly Zero Energy Building rating
Gold
LEED rating standard
High A3 BER
targeted energy rating
Experience river and city views flooded with daylight at North Dock
North Dock has been designed by an international team of award-winning architects, engineers and consultants to be a ‘best-in-class’ example of modern architecture. It uses state-of-the-art materials and techniques to optimise the aspect of the site and provides enviable views of Dublin’s Docklands.
14
Lifts
30
Showers
266
Bicycles
30
Car Spaces
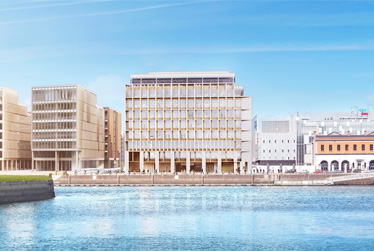
SPECIFICATION
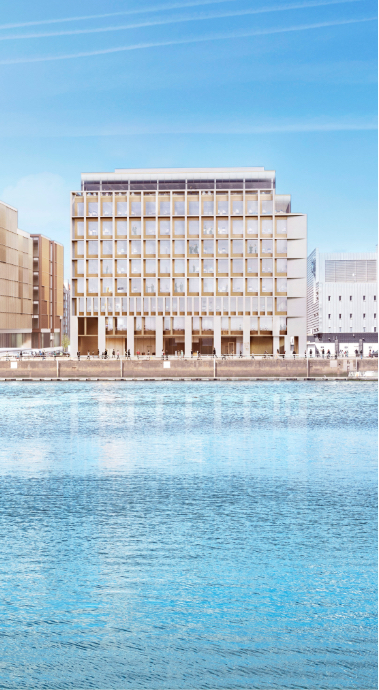
Architectural Specification
Means of Escape
Internal Climate
Sanitary Accommodation
1 person per 6 sq m
1 person per 8 sq m
1 person per 8 sq m
Planning Module
1.5m x 1.5m Typical throughout
Structural Grid
Nominal 15m x 6m grid with a nominal 15m clear span steel structure providing flexible,column-free office space
Floor Loadings
Office Floors
Reception Area
Car Parking Area
Roofs
Plant Areas
4.0 kN/m² 4.5 kN (Cat.B)
4.0 kN/m² 4.5 kN (Cat.B)
2.5 kN/m² 202 kN (Cat.F)
0.6 kN/m² 1.0 kN (Cat.H)
7.5 kN/m² 7.0 kN
Floor Heights
Reception Ceiling Height
Ground Floor Ceiling Height
1st – 6th Floor Ceiling Height
Typical Floor to Floor Height
4.45m
4.45m
2.95m
4.0m
Service Zones
Raised Access Floor
Typical Floor to Ceiling Height
Ceiling zone
130mm
2,950 mm
725mm
Structure
The superstructure will comprise steel composite cellular beams with reinforced concrete composite metal deck floor slab solution. The steel columns will be set out on a nominal 15m x 6m grids and cellular beams will allow to integrate services within a minimal structural void.

